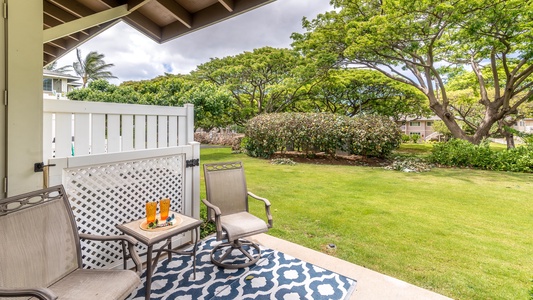
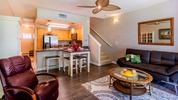
Show All Photos

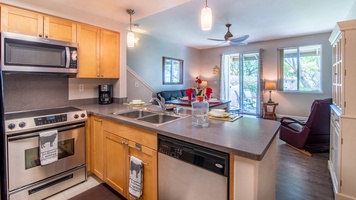

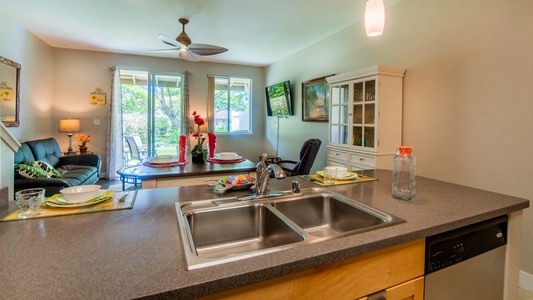
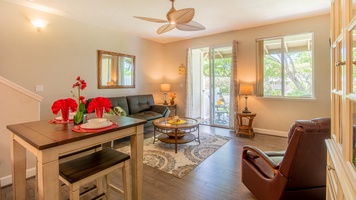
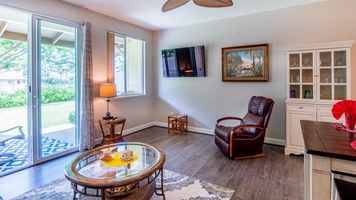
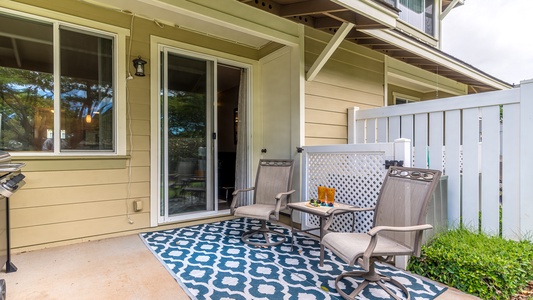
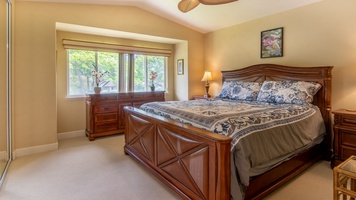
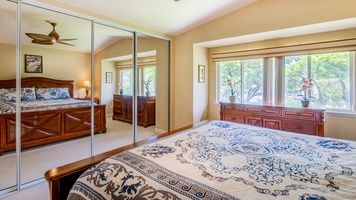
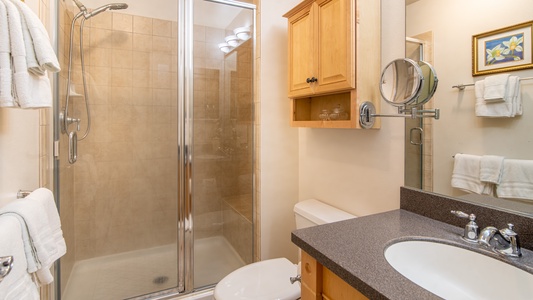
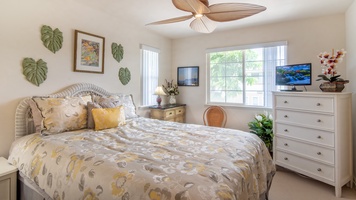
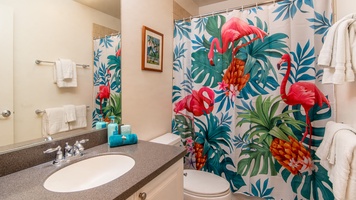
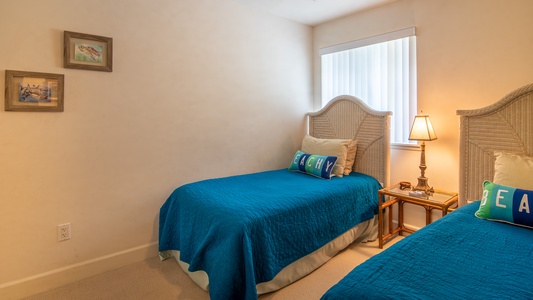
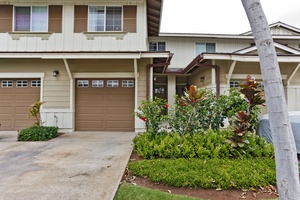
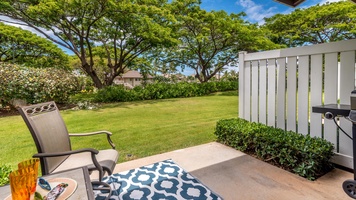
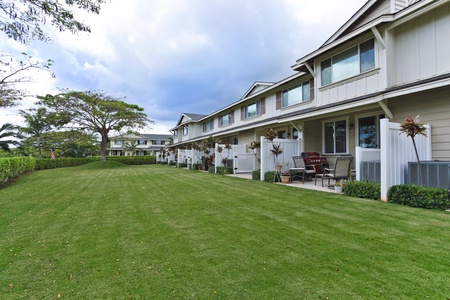
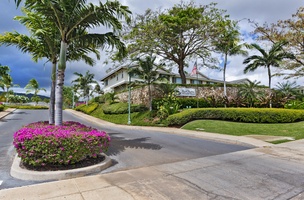
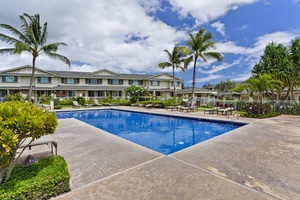
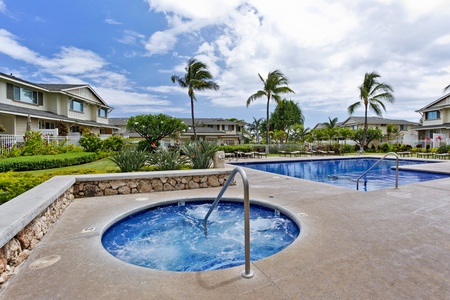
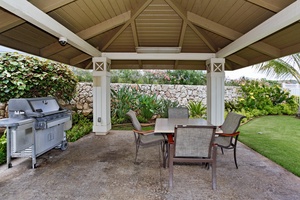
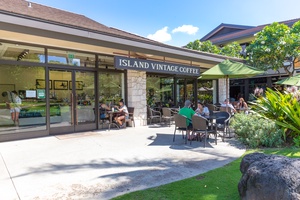
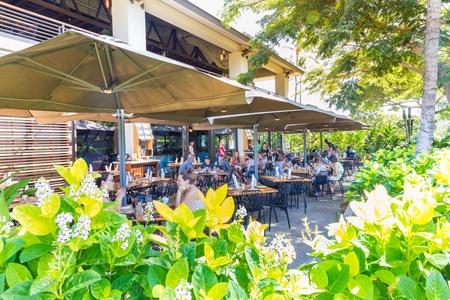
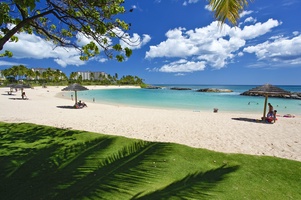
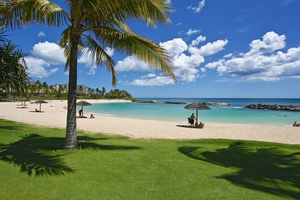

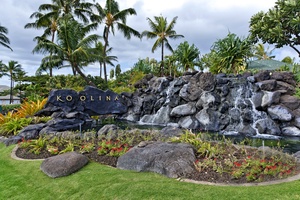
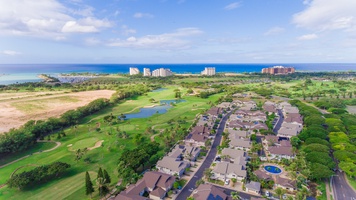
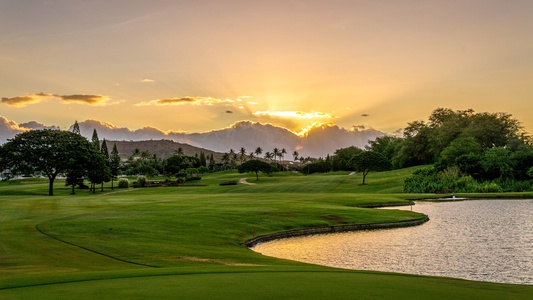
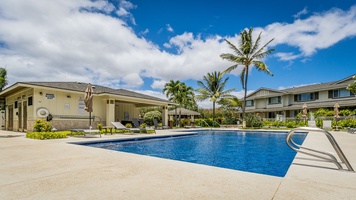
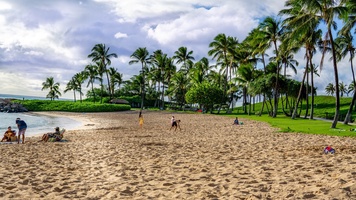
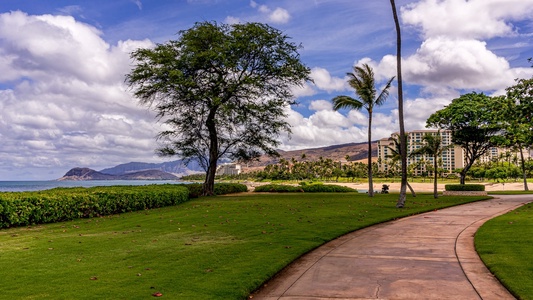
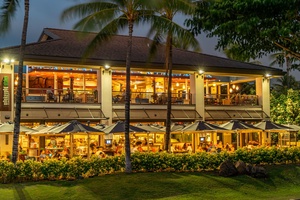
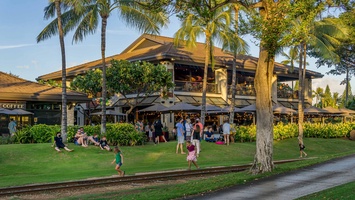
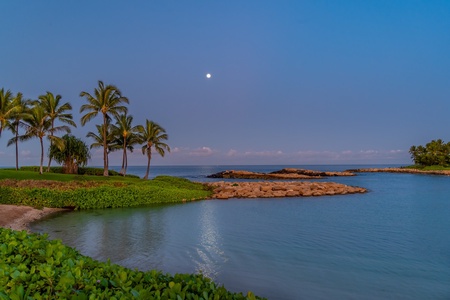
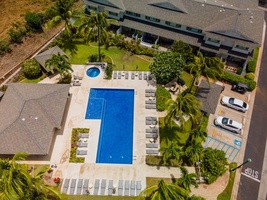
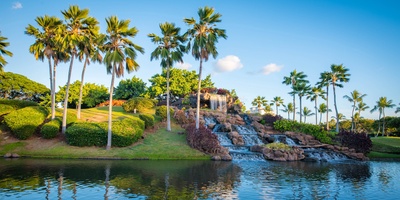
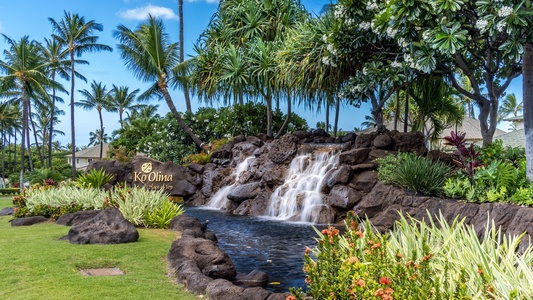

Dine al fresco on the lanai with panoramic views.

A beautiful kitchen with stainless steel appliances and a view.

An open floor plan with kitchen, dining and living areas.

Enjoy movie night on the TV or game night at the table.

The seamless living area creates a peaceful atmosphere.

Sink in to the comfortable furnishings with island breezes from the lanai.

Entertain with indoor / outdoor living.

The primary guest bedroom with a dresser and views.

The primary guest bedroom is spacious and comfortable.

The primary guest bathroom has a walk-in shower.

The second guest bedroom with a ceiling fan and soft linens.

The second guest bathroom with bright tropical patterns and a shower.

The third guest bedroom with twin beds and vibrant colors.

The paved area to the garage at the condo.

Another view from the private lanai.

An expansive green manicured lawn.

Welcome to the Hillside Villas.

Take a dip or read your favorite book in the lounge chairs.

The luxurious hot tub and crystal blue pool at the resort.

The cabana with a BBQ grill and seating area.

Treat yourself to a drink at the shops.

Enjoy dining and shopping on the island.

Stroll the sandy beaches of the beautiful lagoon.

Swimming and snorkeling under swaying palm trees.
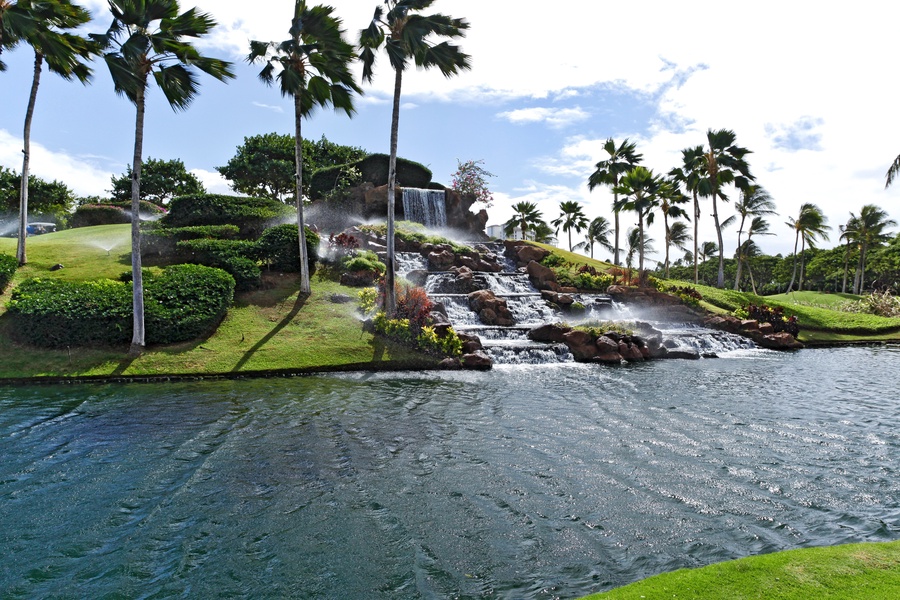
Waterfall at the 12th Tee of Ko Olina Golf Course.

A waterfall entrance at Ko Olina.

An aerial view of the island.

A glorious sunrise over the golf course.

Go for a swim in the sparkling waters and rest in the lounge chairs.

Lagoon 2 at Ko Olina with sandy beaches.

Part of the 1.5 Mile walkway along the lagoons at Ko Olina.

The Monkey Pod Kitchen at night.

The Monkey Pod Kitchen on Ko Olina and shopping.

The night moon over still waters.

The tropical surroundings of the pool.

Waterfall at the 12th tee box near the entrance to Ko Olina.

Waterfalls at the resort entrance.
Primary Bedroom
King (1)
The Primary Bedroom has a large window looking out over the rear yard, as well as its own flat-screen TV
Guest Bedroom 1
Queen (1)
This Bedroom has a Queen bed, Ceiling Fan and TV
Guest Bedroom 2
Twin (2)
This bedroom has two Twin Beds that can be converted to a King upon request.
Primary Bedroom Ensuite
Walk-in Shower
Guest Bathroom 1
This Bath has a Tub/Shower Combo
Guest Bathroom 2
Half Bath on First Floor
Nearby Activities
Kitchen and Dining
Accommodations
Amenities
Suitability
Entertainment
Internal Amenities
Car
Location/Property Types
Outdoor Amenities
Property Manager
Safety Features
Thank you for submitting your review. It will be processed shortly!
| S | M | T | W | T | F | S |
|---|---|---|---|---|---|---|
| 01 | 02 | 03 | 04 | 05 | 06 | |
| 07 | 08 | 09 | 10 | 11 | 12 | 13 |
| 14 | 15 | 16 | 17 | 18 | 19 | 20 |
| 21 | 22 | 23 | 24 | 25 | 26 | 27 |
| 28 | 29 | 30 |
| S | M | T | W | T | F | S |
|---|---|---|---|---|---|---|
| 01 | 02 | 03 | 04 | |||
| 05 | 06 | 07 | 08 | 09 | 10 | 11 |
| 12 | 13 | 14 | 15 | 16 | 17 | 18 |
| 19 | 20 | 21 | 22 | 23 | 24 | 25 |
| 26 | 27 | 28 | 29 | 30 | 31 |
| S | M | T | W | T | F | S |
|---|---|---|---|---|---|---|
| 01 | ||||||
| 02 | 03 | 04 | 05 | 06 | 07 | 08 |
| 09 | 10 | 11 | 12 | 13 | 14 | 15 |
| 16 | 17 | 18 $158 |
19 $162 |
20 $154 |
21 $158 |
22 $154 |
| 23 $154 |
24 $153 |
25 $153 |
26 $152 |
27 $150 |
28 $149 |
29 $151 |
| 30 $151 |
| S | M | T | W | T | F | S |
|---|---|---|---|---|---|---|
| 01 $172 |
02 $172 |
03 $171 |
04 $170 |
05 $170 |
06 $170 |
|
| 07 $171 |
08 $163 |
09 $163 |
10 $172 |
11 $160 |
12 $172 |
13 $161 |
| 14 $161 |
15 $165 |
16 $166 |
17 $167 |
18 $166 |
19 $165 |
20 $165 |
| 21 $166 |
22 $164 |
23 $167 |
24 $164 |
25 $161 |
26 $160 |
27 $156 |
| 28 $155 |
29 $155 |
30 $157 |
31 $158 |
| S | M | T | W | T | F | S |
|---|---|---|---|---|---|---|
| 01 $158 |
02 $161 |
03 $160 |
||||
| 04 $160 |
05 $164 |
06 $165 |
07 $164 |
08 $162 |
09 $161 |
10 $159 |
| 11 $159 |
12 $179 |
13 $177 |
14 $178 |
15 $177 |
16 $175 |
17 $175 |
| 18 $169 |
19 $165 |
20 $161 |
21 $160 |
22 $161 |
23 $168 |
24 $167 |
| 25 $159 |
26 $151 |
27 $151 |
28 $151 |
29 $151 |
30 $156 |
31 $153 |
| S | M | T | W | T | F | S |
|---|---|---|---|---|---|---|
| 01 $151 |
02 $151 |
03 $151 |
04 $151 |
05 $151 |
06 $151 |
07 $151 |
| 08 $151 |
09 $151 |
10 $151 |
11 $151 |
12 $151 |
13 $151 |
14 $151 |
| 15 $151 |
16 $151 |
17 $151 |
18 $151 |
19 $151 |
20 $151 |
21 $151 |
| 22 $151 |
23 $151 |
24 $151 |
25 $151 |
26 $151 |
27 $151 |
28 $151 |
| 29 $151 |
30 $151 |
| S | M | T | W | T | F | S |
|---|---|---|---|---|---|---|
| 01 $151 |
02 $151 |
03 $151 |
04 $162 |
05 $162 |
||
| 06 $162 |
07 $162 |
08 $162 |
09 $162 |
10 $162 |
11 $162 |
12 $162 |
| 13 $162 |
14 $162 |
15 $162 |
16 $162 |
17 $162 |
18 $162 |
19 $162 |
| 20 $162 |
21 $162 |
22 $162 |
23 $162 |
24 $162 |
25 $162 |
26 $162 |
| 27 $162 |
28 $162 |
29 $162 |
30 $162 |
31 $162 |
| S | M | T | W | T | F | S |
|---|---|---|---|---|---|---|
| 01 $162 |
02 $162 |
|||||
| 03 $162 |
04 $162 |
05 $162 |
06 $162 |
07 $162 |
08 $162 |
09 $188 |
| 10 $185 |
11 $188 |
12 $167 |
13 $162 |
14 $162 |
15 $162 |
16 $162 |
| 17 $162 |
18 $162 |
19 $162 |
20 $162 |
21 $162 |
22 $180 |
23 $180 |
| 24 $180 |
25 $190 |
26 $194 |
27 $190 |
28 $193 |
29 $188 |
30 $187 |
| S | M | T | W | T | F | S |
|---|---|---|---|---|---|---|
| 01 $180 |
02 $180 |
03 $162 |
04 $162 |
05 $162 |
06 $162 |
07 $218 |
| 08 $215 |
09 $215 |
10 $217 |
11 $162 |
12 $162 |
13 $180 |
14 $180 |
| 15 $180 |
16 $180 |
17 $180 |
18 $180 |
19 $180 |
20 $265 |
21 $278 |
| 22 $282 |
23 $290 |
24 $299 |
25 $332 |
26 $390 |
27 $400 |
28 $437 |
| 29 $437 |
30 $433 |
31 $380 |
| S | M | T | W | T | F | S |
|---|---|---|---|---|---|---|
| 01 $378 |
02 $258 |
03 $212 |
04 $212 |
|||
| 05 $210 |
06 $202 |
07 $202 |
08 $202 |
09 | 10 | 11 |
| 12 | 13 | 14 | 15 | 16 | 17 | 18 |
| 19 | 20 | 21 | 22 | 23 | 24 | 25 |
| 26 | 27 | 28 | 29 $187 |
30 $193 |
31 $198 |
| S | M | T | W | T | F | S |
|---|---|---|---|---|---|---|
| 01 $202 |
||||||
| 02 | 03 | 04 | 05 | 06 | 07 | 08 |
| 09 | 10 | 11 | 12 | 13 | 14 | 15 |
| 16 | 17 | 18 | 19 | 20 | 21 | 22 |
| 23 | 24 | 25 | 26 | 27 | 28 |
| S | M | T | W | T | F | S |
|---|---|---|---|---|---|---|
| 01 | ||||||
| 02 $211 |
03 $212 |
04 $211 |
05 $209 |
06 $229 |
07 $228 |
08 $228 |
| 09 $227 |
10 $230 |
11 $232 |
12 $232 |
13 $236 |
14 $235 |
15 $235 |
| 16 $234 |
17 $234 |
18 $233 |
19 $230 |
20 $232 |
21 $233 |
22 $233 |
| 23 $232 |
24 $234 |
25 $234 |
26 $233 |
27 $234 |
28 $234 |
29 $233 |
| 30 $192 |
31 $194 |
Ages 18 or above
Ages 2-17
Under 2
Bringing your pets?
Please select dates
+
tax/fees
Request Submitted!